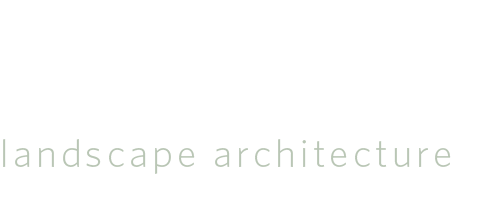At Fieldscape, our projects typically follow a logical process that allows us to maximize our understanding of the site, the client's needs, and how the project fits into the larger picture. Each step along the way is essential to building a timeless landscape that provides solutions and fulfills dreams. As this process unfolds, it supports an open flow of ideas between our staff, our clients, the architects, engineers, contractors, and other involved parties. We believe that careful observation of the land tells us what to do, not the other way around, and that an organized approach to the creative practice of landscape architecture yields the best results.
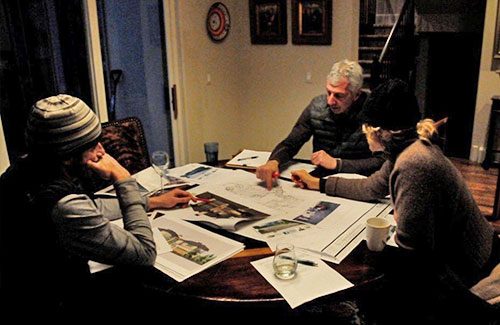
< Program for Design
In the initial planning phase, the Landscape Architect and the property owners meet to discuss the factors that will have a major impact on the direction of the project. The owners' ideas, expectations and budget will be established. Communication is critical in this phase so that the desired outcome may be determined.
Another important function of this initial meeting is that the property owners gain a general understanding of the Landscape Architects' role in the larger project scope, and the assorted means which can be used as tools to attain the goal.
Site Inventory & Analysis >
The goal of this phase is to become familiar with the project: the Owner, the other consultants, the site and the program. It will consist of visiting the site with all available current survey, engineering and architectural work to inventory such natural influences as solar aspect, prevailing winds, vegetation, and topographical character, as well as man-made influences such as adjacent land use, access to the site, existing site development, local codes, ordinances, and design review guidelines, et cetera. We will evaluate the current program and gain an insight as to the project opportunities and constraints.
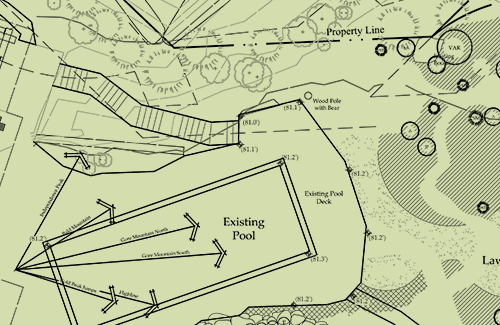
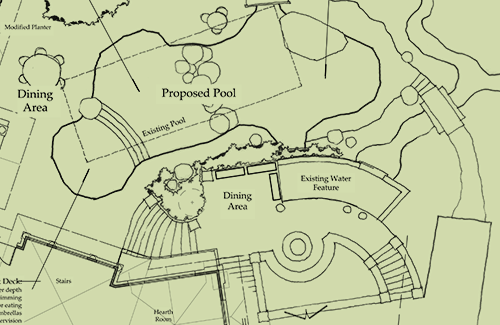
< Schematic Drawings
These informal sketches apply the site relationships from bubble form to a series of clearly defined designs. They offer different ways to solve problems, often turning site constraints into unique design features.
These drawings will describe exterior spaces, including patios, water features, pools and hot tubs, vehicular access, and pedestrian circulation. This plan will go so far as to describe the nature and design intent of each aspect of the site planting, but will not be considered a document to build from; that comes as the design is refined.
It is this step in the design process that grading is investigated enough to assure the desired relationships will work. We address outdoor living spaces and transitions to the vegetation of the property, vehicular turning movements determine road or driveway alignment and grades, and surface and subsurface site drainage is addressed.
Construction Documents >
Construction Documents will finalize all information and issues relating to landscaping. These Plans will serve as competitive bid documents, containing all information necessary to generate an "apples to apples" bid from any number of reputable landscape contractors.
This implies a high level of detail of all landscape improvements, their installation requirements, specifications, materials, site disturbance restrictions, and warranty period. Drawings included in this set may include: Final Landscape Plan, Site Grading and Drainage Plan, Exterior Lighting Plan, Specifications, Construction Details, including planting and paving details.
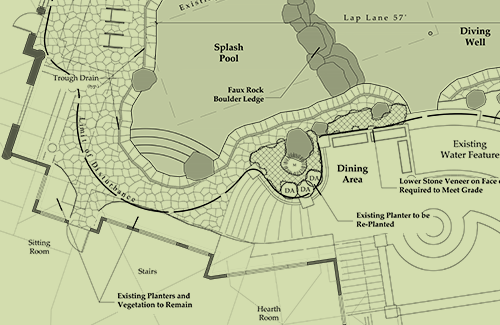
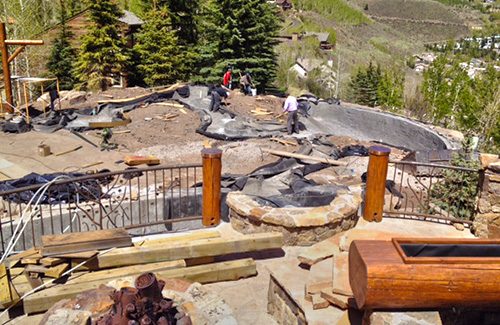
< Contract Administration
This is the step where we are on site during construction, often adjusting the paper design due to site conditions, which, for one reason or another, affects the design.
It is during this phase that our services are most valuable because we can make necessary adjustments with the overall design in mind, thereby retaining the owner's original design intent.
